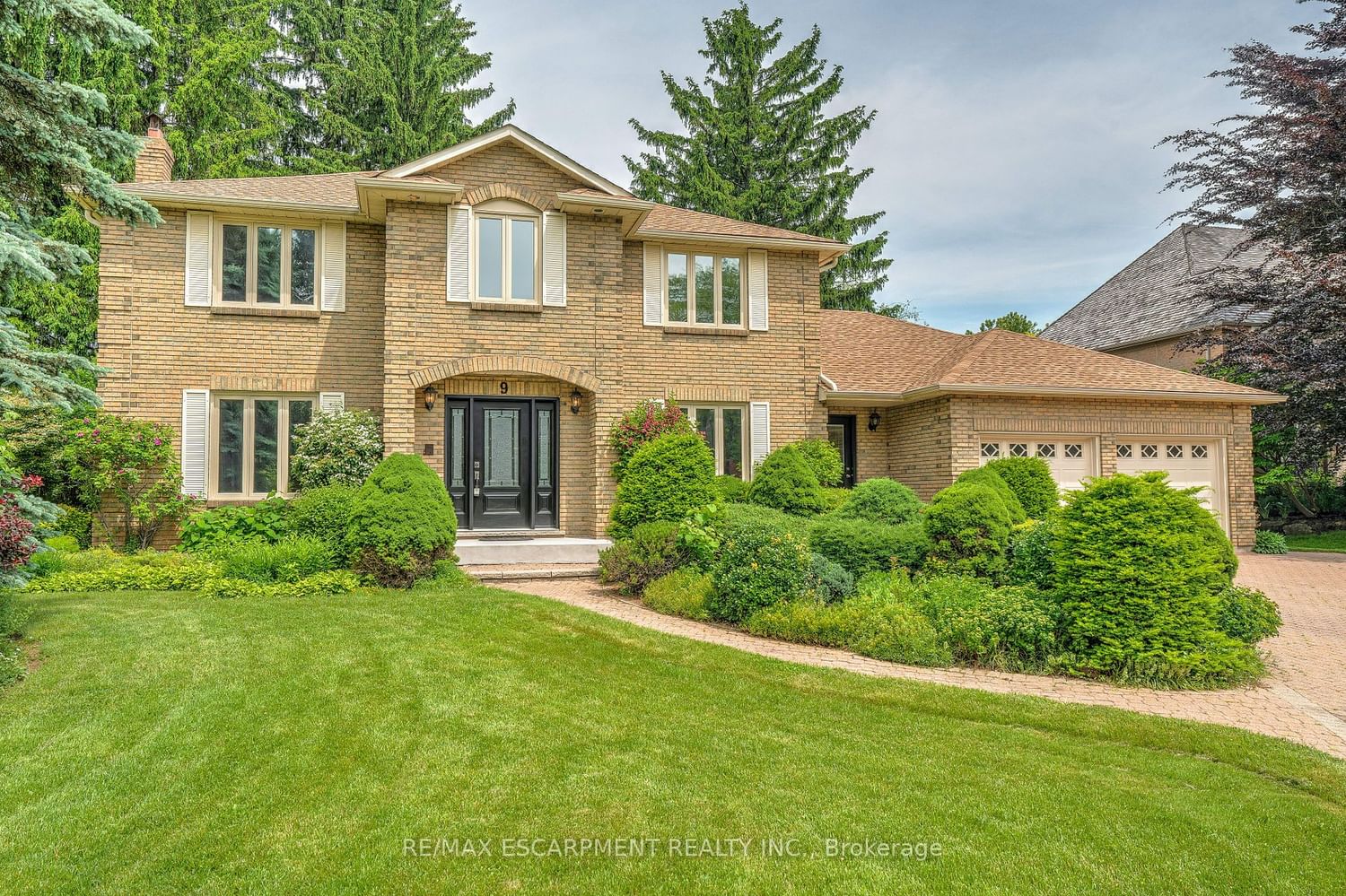$1,599,900
$*,***,***
4-Bed
3-Bath
3000-3500 Sq. ft
Listed on 6/6/24
Listed by RE/MAX ESCARPMENT REALTY INC.
Welcome to this Prestigious one owner executive home situated in one of Ancaster's most sought after communities, The Chancery Manor. Set on a beautiful family friendly Street within minutes to Hamilton Golf and Country Club. A well thought out floor plan provides all the space and privacy any family would need. The main floor offers an inviting foyer with a sweeping oak staircase, large principal rooms includes a formal Dining Room, Living Room with fireplace, open concept kitchen and Great Room featuring built-ins and fireplace. Sunroom adjacent to the kitchen brings the outdoors in. Main floor office, laundry room with interior garage access. Bedroom level offers 4 bedrooms, walk in closet and 6 pce ensuite in the primary bedroom. Lower level awaits your finishing touches. Other features include; Windows (2017) Roof shingles (2017) , eavestrough, leaf guards (2020), furnace, AC (approx 2014) This home is within the catchment of top-rated schools, conservation areas, vibrant shopping areas, and the Ancaster Mill.
X8416208
Detached, 2-Storey
3000-3500
10
4
3
2
Attached
10
31-50
Central Air
Full, Unfinished
Y
Brick
Forced Air
Y
$9,600.00 (2024)
< .50 Acres
110.83x98.63 (Feet)
